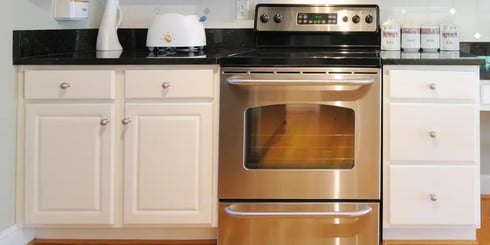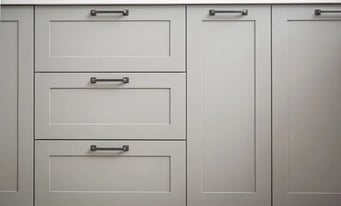How to Measure for Cabinet Doors
See our instructions below to measure for custom cabinet doors before placing your order! Need more help, give us a call or send us a note to reach a member of our team.
Measuring Instructions Contents
- Measuring Instruction for Overlay Cabinet Doors & Drawer Fronts
- Measuring Instructions for Inset Cabinet Doors & Drawer Fronts
Measuring Instructions for Overlay Cabinet Doors & Drawer Fronts
What is a cabinet door overlay?
The overlay is the distance that door goes past the opening. For a single door, the door’s width and height will be the width or height of your opening plus twice the overlay.
Width/Height = opening + (overlay x 2)
For split doors, 2 doors on 1 opening, the overlay is only on the edges facing the frame. The doors are separated by the center reveal which is typically 1/8". To calculate your door width take the opening plus twice the overlay, subtract .1/8“ (for the reveal), and divide by 2. The height is the same as with a single door.
width = (opening + (overlay x 2) - 1/8")/2
height = opening + (overlay x 2)
Step 1: Determine Your Cabinet Door Type
Decide whether you need Partial Overlay or Full Overlay cabinet doors.
Partial Overlay (Using 1/2" Overlay)

- Appearance: Leaves about 1" of the face frame exposed around doors and drawers.
- Hinge Needed: 1/2" concealed overlay hinge.
Full Overlay (Using 1-1/4" Overlay)

- Appearance: Leaves about 1/4" of the face frame exposed.
- Hinge Needed: 1-1/4" concealed overlay hinge.
Option 1: Measuring Cabinet Openings
If measuring based on cabinet openings:
Step 1: Measure the Cabinet Opening
- Width: Measure from the left and right inside edges of the cabinet opening.
- Height: Measure from the top and bottom inside edges of the cabinet opening.
- Precision: Measure to the nearest 1/16".
Step 2: Calculate Door Size with Overlay
- For Partial Overlay (1/2"):
- Add 1" to both width and height (1/2" overlay on each side).
- Add 1" to both width and height (1/2" overlay on each side).
- For Full Overlay (1-1/4"):
- Add 2-1/2" to both width and height (1-1/4" overlay on each side).
Partial Overlay (1/2") Example Calculations for Single Door
- Cabinet Opening: 15" wide x 27" high.
- Door Width: 15" + (1/2" x 2) = 16".
- Door Height: 27" + (1/2" x 2) = 28".
Partial Overlay (1/2") Example Calculations for Split Doors
- Cabinet Opening: 30" wide x 27" high.
- Door Widths: (30" + (1/2" x 2) - 1/8") / 2 = 15-7/16"
- Door Heights: 27" + (1/2" x 2) = 28".
Full Overlay (1-1/4") Example Calculations for Single Door
- Cabinet Opening: 12" wide x 24" high.
- Door Width: 12" + (1-1/4" x 2) = 14-1/2".
- Door Height: 24" + (1-1/4" x 2) = 26-1/2".
Full Overlay (1-1/4") Example Calculations for Split Doors
- Cabinet Opening: 30" wide x 24" high.
- Door Widths: (30" + (1-1/4" x 2) - 1/8") / 2 = 16-3/16"
- Door Heights: 24" + (1-1/4" x 2) = 26-1/2".
Option 2: Measuring Existing Doors or Drawer Fronts
If replacing existing doors and using the same size hinges:
-
Open the Door or Drawer Front.
-
Measure from the Backside:
- Width: Measure edge to edge.
- Height: Measure edge to edge.
- Precision: Measure to the nearest 1/16".
Note: Accurate measurements ensure proper alignment with existing cabinets and hinges.
How to Measure the Overlay on Existing Doors
If unsure of your current overlay:
-
Close the Door
-
Place Masking Tape:
Align tape vertically on the face frame along the edge of the closed door. -
Measure the Overlay:
- Open the door.
- Measure from the inside edge of the tape to the edge of the cabinet opening.
- This measurement is your overlay.
Additional Tips
- Customize Overlay: Adjust calculations if you prefer a different overlay size.
- Applicable to Drawer Fronts: Use the same instructions for measuring drawer fronts.
- Precision Matters: Always measure to the nearest 1/16".
- Double-Check Measurements: Ensure all measurements are accurate for a perfect fit.
Measuring Instructions for Inset Cabinet Doors & Drawer Fronts

Inset cabinet doors are designed to sit flush within the cabinet frame opening. To ensure a proper fit with adequate clearance, follow these direct instructions:
Steps to Measure for Inset Cabinet Doors
-
Measure the Cabinet Opening:
- Width: Measure the inside width of the cabinet opening from the left inside edge to the right inside edge.
- Height: Measure the inside height from the top inside edge to the bottom inside edge.
-
Subtract for Clearance Gap:
- Width: Subtract 1/4" from the total width measurement (1/8" for each side).
- Height: Subtract 1/4" from the total height measurement (1/8" for each side).
This allows for a 1/8" gap on all sides of the door for proper clearance and operation.
Inset Cabinet Door Example
-
Cabinet Opening Measurement:
- Width: 16"
- Height: 34"
-
Calculation:
- Door Width: 16" (opening width) − (1/8" x 2) = 15 3/4"
- Door Height: 34" (opening height) − (1/8" x 2) = 33 3/4"
-
Result:
- Inset Cabinet Door Size: 15-3/4" Width x 33-3/4" Height
Important Note
Inset cabinet doors require specific inset hinges, which Eagle Woodworking does not offer.Ordering Online is Easy
You can order custom drawers and doors directly through our online form. Simply put in your information, add any necessary details — like a job number —, select your delivery option, and then choose specifics like wood species and thickness. If it sounds simple, that’s because it is.

